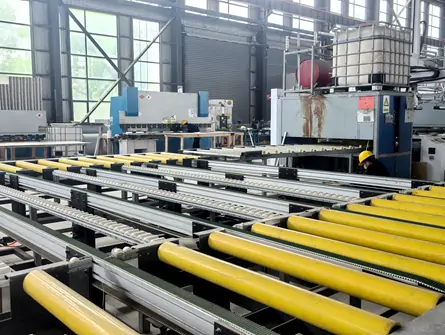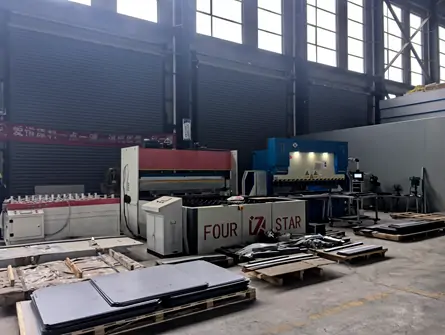Application Areas
-
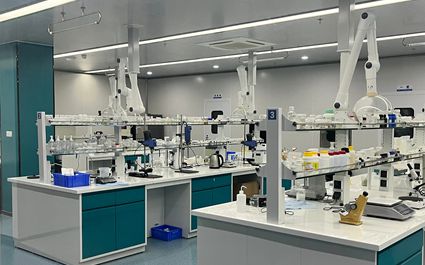
Cosmetics
-
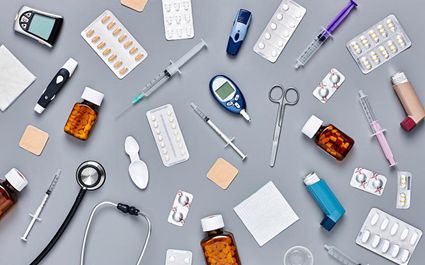
MEDICAL SUPPLIES
-
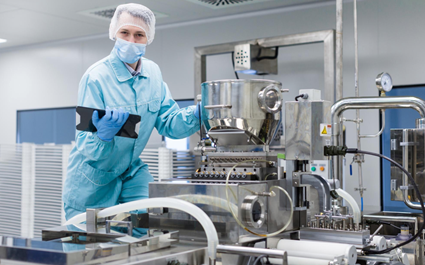
biopharmaceuticals
-
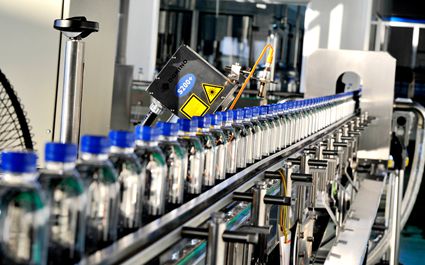
Medical
-
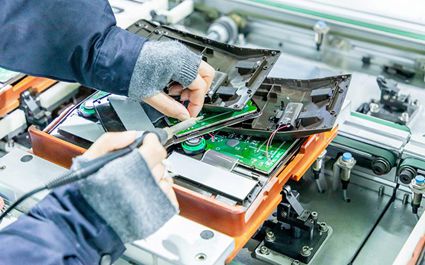
Electronics
-

Aerospace
The design basis for a GMP (Good Manufacturing Practice) cleanroom in the field of biopharmaceuticals
1) "Guidelines for Good Manufacturing Practices for Pharmaceutical Products" (Revised in 1992) by the Ministry of Health.
2) "Design Specifications for Cleanrooms in the Pharmaceutical Industry" (1997).
3) "Implementation Guidelines for Pharmaceutical Production Management Standards" (1992).
4) "Design Specifications for Cleanrooms" (1984).
5) "Design Specifications for Ventilation and Air Conditioning" (GBJ19-87).
6) "Management Standards for Non-woven Medical Device Production" (YV/T-0033-90).
7) Technical documentation provided by owners, including process layout drawings, and other related materials.
In the "Good Manufacturing Practice for Beverage Enterprises" (GB12695-2003), it is required that the filling area is partially Class 100 (Level 5), the clean area is Class 10000 (Level 7), and the quasi-clean area is Class 100000 (Level 8).
Other design codes include:
Technical Codes for Building Cleanrooms in the Food Industry GB50687-2011, Heating Ventilation and Air Conditioning Design Code GBJ50019-2003, Cleanroom Plant Design Code GB50073-2001, Cleanroom Construction and Acceptance Codes JGJ71-90, Codes for Construction of Acceptance Quality of Ventilation and Air-conditioning Projects GB50243-2002, Specifications for Construction and Acceptance of Refrigeration Equipment Installation Projects GB50210-2001, Specifications for Indoor Environmental Pollution Control in Civil Construction Projects GB50325-2001
The decoration design of the electronic cleanroom factory mainly determines the cleanliness level and temperature and humidity requirements based on the “Cleanroom Factory Design Code" and the actual demand data of electronic product manufacturers.
Healthcare
The main reference documents for the decoration design and construction of medical hospital laboratories include "General Requirements for Laboratory Biosafety GB/T19489", "General Requirements for Clinical Laboratory Safety", "General Safety Guidelines for Microbiology Laboratories and Biomedical Laboratories", etc. The main design principles of medical experiments should be in line with the basic principles of humanization, standardization, and rationalization, while fully considering biosecurity and the prevention of nosocomial infections.
Two standards that hospital design must comply with:
1. Setting up regular hospital beds: Article 1.0.4 The determination of hospital scale and standards, and the establishment of medical technology departments and specialist care unit should be carried out in accordance with the approved design mission statement. Article 1.0.5 The design of general hospitals that are also used by disabled people shall comply with relevant professional regulations.
2. In addition to implementing this code, the architectural design of a general hospital should also comply with the (General Principles of Civil Building Design) and relevant design standards, specifications and regulations promulgated by the state and professional departments.
Photovoltaics
Photovoltaic industry cleanroom design standards include:
GB50472-2013 Cleanroom Factory Design Code;
GB50704-2011 Silicon Solar Cell Factory Design Code;
GB50591-2010 Cleanroom Construction and Acceptance Code;
GB 50054-2011 Low Voltage Power Distribution Design Code;
GB 50303-2015 Code for Acceptance of Construction Quality of Electrical Engineering Projects;
GB50243-2002 Code for Construction and Acceptance of Quality of Ventilation and Air-conditioning Projects;
GB50210-2001 Code for Construction and Acceptance of Refrigeration Equipment Installation Projects;
GB50325-2001 Codes for Indoor Environmental Pollution Control in Civil Construction Projects
Lithium Battery
Cleanliness requirements: Lithium battery clean workshops should meet certain cleanliness requirements, including air cleanliness levels and surface cleanliness levels. The air cleanliness level should reach ISO level 7 or above, and the surface cleanliness level should reach ISO level 8 or above.

